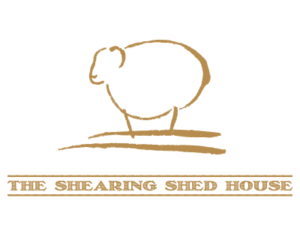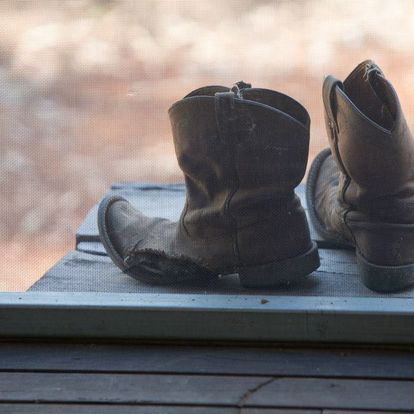REPLICATING the look of the classic Australian shearing shed for a home has become a natural fit.
Set among gum trees in Torrumbarry close to the Murray River, the galvanised cladding cocooning its earthy and rustic exterior has silvered to a buffed hue, and the timber used in beams and other structural components is slowly weathering from rain, hail and sunshine.
Deliberately designed to look like a shearing shed that has been converted into a house, from the road the structure appears to be a traditional outback building, yet it is a highly functional four-bedroom home with many character-filled, eye-catching features made from pre-loved materials that could no doubt tell many a tale.
The home further retains the theme of the original land use of the late 1800s as its design is conservative in size, but inside it opens to a spacious modern home with a lantern-top roof that brings 360 degrees of light into the main living area. Decor adorning the walls and floors pays homage to the landscape and rural traditions, with recycled and preloved materials used as much as possible. An original shearing plant makes a striking statement hanging above stackable double-glazed sliding doors that open onto a screen-enclosed rear verandah. Stencilled hessian with a glass cover form another eye-catching feature as the kitchen splashback, which effortlessly complements the glass-top wool sorting table that serves as an island bench.
For owners Rowan and Lynn Mason the Shearing Shed home is a dream come true and the land their “little piece of paradise” as they gradually transition from city-slicker life to retirement in northern Victoria.
“We had spent a great deal of time in Echuca making it an easy but gradual decision to find a property here,” Lynn says. “After renting in the area and scouring the local paper every week for over a year we finally found (on Good Friday 2009) … a three-acre parcel of land for us to care for.”
It took another full year for the sale to be completed and a further 12 months to finalise plans and permits and engage a builder. But, thankfully, some work had already been done, as the land was purchased fully fenced, with all connections and came with a 12-square shed, “half of which provided a base,” Lynn says.
Construction on ‘the shed’, as it is affectionately called, began in March 2011, and the family moved in just days before Christmas that year. The build cost $270,000, Lynn says, whose vision for the shearing shed drove construction. But it was building designer Peter Sutton from Echuca’s Sutton Constructions whose inspiring lantern roof that capped off the perfect design, she says. “Envisage Design professionally refined my plan, but it was Peter Sutton from Sutton Constructions whose attention to detail and craftsmanship of the home is exceptional.” Sutton Constructions’ design won a Master Builders Association regional award for best project home under $350,000 in 2012.
“With a love for understated early bush architecture, building was a combined effort with many local trades and craftspeople contributing, in particular Kelly’s Fine Furniture, who constructed all the beautiful cabinetry,” Lynn says.
“I’ve had the good fortune to spend time over many years in the Pitjantjatjara Lands in South Australia. The Anangu people there taught much about love and respect for family and the land. In planning the build we were constantly mindful of the traditional Aboriginal way of touching the earth gently. We were also thrilled when Yorta Yorta Elder, Rick Ronan, accepted our invitation to welcome us to the country and our family had a wonderful afternoon listening to stories of the country and culture before the building commenced.”
In planning the build we were constantly mindful of the traditional Aboriginal way of touching the earth gently.
– Lynn Mason, home owner
The property is called Trishlida on Dhungala. Trishlida is a combination of the Masons’ four children’s names and Dhungala is Yorta Yorta for Murray River.
“It translates to Our Family gathered at the Murray River,” she says. “We liked the idea of building a home that would complement the landscape, be functional, aesthetically pleasing and comfortable for us as a couple.”
While it is daughter Sheena who lives permanently on the property “we wanted plenty of room for extended stays of the ever expanding family”. “It was also important that the house reflected who we are and enables us to leave a significant legacy for future generations to enjoy.”
For the design the Masons drew inspiration from acclaimed architect Glenn Murcutt, who is known for his work with ordinary materials and a deep respect for the bush. “His use of corrugated iron, the history of the material and it being the true vernacular of original Australian buildings was inspirational to us and the concept evolved from there,” Lynn says. “Our home appears to hover gently over the landscape; this was achieved with a cantilever sub floor, with the back and front entrance steps attached from underneath so they also appear to be floating up to the doors. Our son Dane (Mason Balustrade and Fencing) designed and built the large sliding-timber and steel barn door that features in the front entrance.”
The house has a five-star energy rating and is north facing. Opening the front barn door and rear doors creates a cool breezeway, eliminating the everyday use of evaporative cooling. The heavy-duty screen doors enclosing the rear verandah create an open-plan year-round living and entertaining area as the screens keep insects at bay during summer months and are easily removed in winter to allow the low sun to filter into the living room.
Louvre windows installed across the front of the house and in the lantern top enable warm air to escape. The house also boasts a fully insulated roof, outer walls and floor and double glazing. “Unfortunately complete solar power and hydronic heating was cost prohibitive in the initial construction but we do hope to change this as soon as we can but for now we have solar hot water,” Lynn says. “We are on tank water and have a septic system. All the plumbing fittings are water-saving styles. We also installed an energy- efficient, cast-iron wood-fire heater.”
Materials selected further add to the illusion that the structure has existed for many years, appearing effortless in its natural environs. Timber and corrugated iron have been used extensively on the walls and ceiling; and wire features in decor items enhance the home’s shearing shed theme.
“We made the living room light ourselves winding rusty barbed wire like a large ball of wool, threading it with little lights and hanging it with a heavy hook and chain we found for $4 at the Moama Market. In the evening it looks like stars and casts a soft marbly wire shadow on the walls. We bought other light fittings from a recycle shop in Hobart. We used old wool bale stencils from a local property to create the jute bags behind the splashback to give the appearance of the kitchen having been installed over some old wool bales. Lovely old pre-war butter boxes from Rowan’s father’s factory have been stacked in the entrance for use like a sideboard.”
Friend Andrew Chapman’s photograph from his series The Shearers, in which he documented the wool industry of the 1970s, is the central artwork in the living area. “It looks like he (the shearer) could be working there,” Lynn laughs.
Internal doors for two of the bedrooms that lead on to the rear verandah are smaller replications of the front steel and timber sliding ‘shed’ door. An indoor-outdoor bathroom also clad in corrugated iron and a walk- through robe are stunning features in the main bedroom.
“We have a corrugated iron, outdoor shower in the Pitjantjatjara Lands and love showering under the brilliant star-filled skies,” Lynn says. “The climate here lends itself perfectly to this idea. Our daughter-in-law’s family had a 1912 claw foot bath removed from their home that had rusted nicely on the outside, leaving us with the task of re-sealing the inside and making it just the thing to sit in the water tank attached to the ensuite.”
We are very keen to have a sustainable vegie garden, fruit trees and already have some chooks, a goat and a sheep.
– Lynn Mason, home owner
Outside, the grounds have been minimally landscaped and revegetated using plants indigenous to the area as this incorporated the family’s needs and adhered to the shearing-shed vision.
“We want to maintain the fantastic vista at the back of the house as we have a natural watercourse and a small Black Box forest there already. Local landscape designer Sue Beveridge was commissioned to create the plans that allow us to work at our own pace with excellent direction. We are very keen to have a sustainable vegie garden, fruit trees and already have some chooks, a goat and a few sheep.” Design, landscaping and building has been a family affair, Lynn says, with son Dane’s next project creating steel front gate of “our own design to complement the landscaping”.
“Everything about the house works as we expected and we love the project holistically,” she says. “I love the kitchen of recycled timber, steel and glass and the wool-sorting table bench that our family gathered around to prepare Christmas dinner the day after we moved in.
“We enjoy the fact that our family loves getting together at the house. Every item holds a precious story of our family, experiences, shearing sheds or the local area; that’s probably what we love the most. We view this project as a living breathing work of art in progress, constantly growing and changing, there will always be a new idea to love!”
Lynn says the family relishes spending any moment they can at the property, including the landscaping, and as she and Rowan prepare for retirement “down the track” this includes exploring ways to generate an income by sharing the uniqueness of the property.
“It’s not everybody’s cup of tea, but we love it,” she enthuses.

